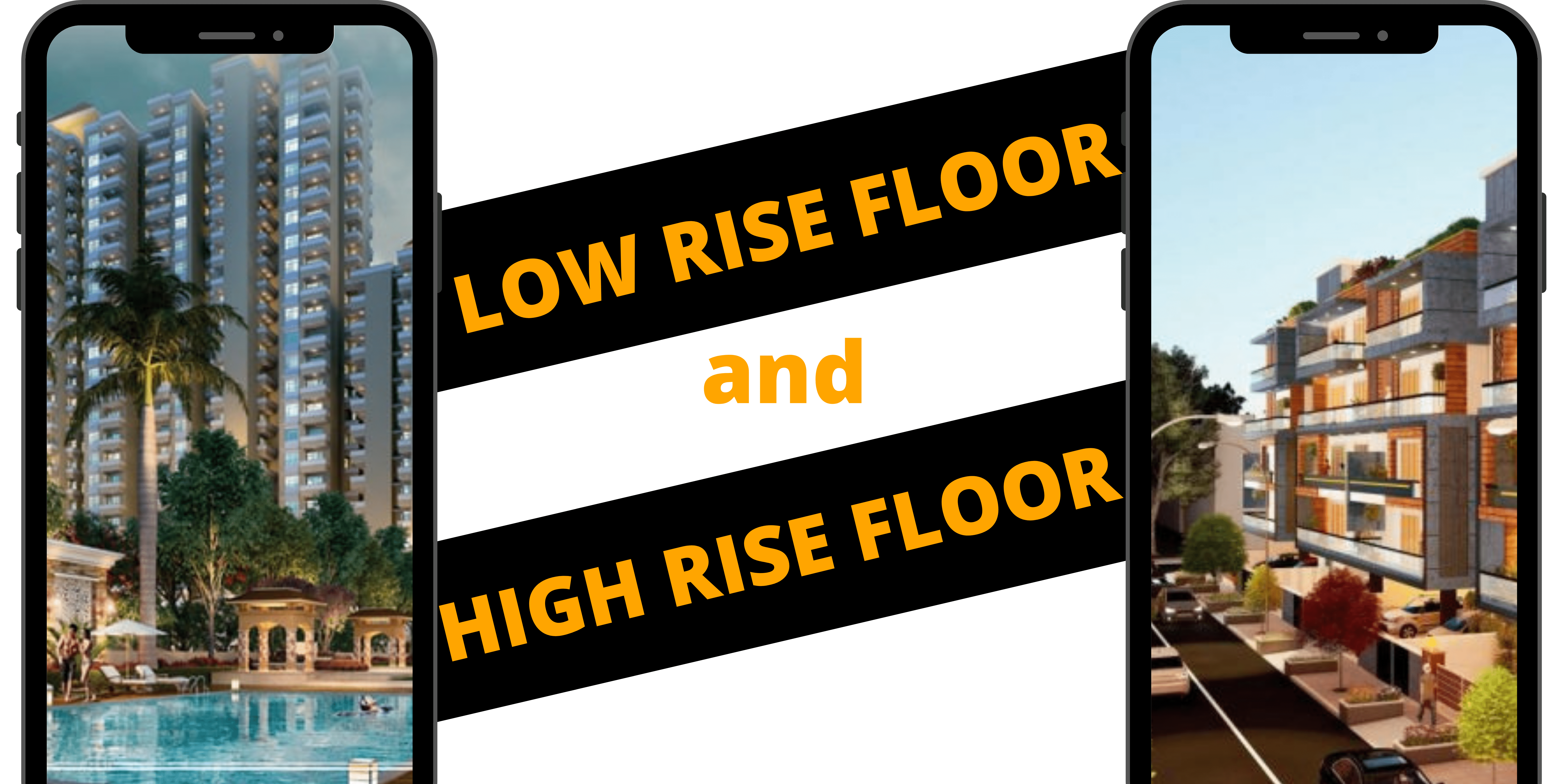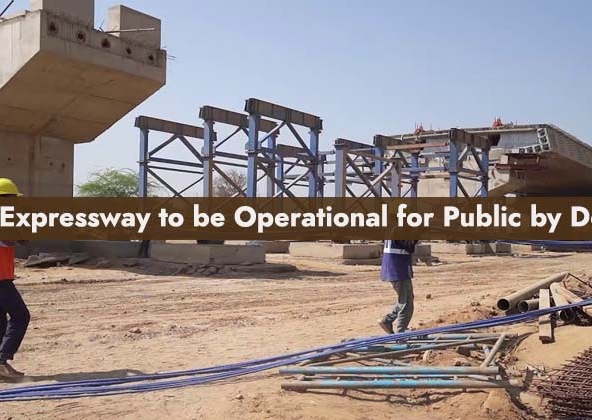When it comes to classifying floors as low-rise or high-rise, there are no hard and fast rules. Each city’s jurisdiction (Planning Department) will now have its own definition.
Floors up to ground floor + 3 floors with many rooms classified as low rise. These floors are often of the walk-up (apartment) type with no lift.
Floors up to the ground floor + 6 floors are classified as mid-rise and those that are + 6 floors above ground are high-rise floors.
As the number of stores increases, the cost of construction also goes up. Large structural elements such as columns, beams, and foundations are provided in buildings to withstand wind and seismic loads, pressurized water supply systems, fire fighting systems, ventilation systems, etc.
Mainly due to the need for better vertical transport elements (lifts, stairs). Is. Floor perimeter and height also play a part in determining cost based on the materials used for the exterior envelope of the building (walls, windows, roof, etc.).
A successful project is one that gets the right price per unit with a magical combination of floor height, number of floors, and number of units per floor.
The freedom offered by a low-rise builder floor is unparalleled. These cater to high-end customers who want better features at a higher price and like to enjoy privacy. The advantages of low-rise buildings are:
Low-rise apartments
Pros
There is no need to install or use a lift on the lower floors.
The maintenance and energy costs of low-rise buildings are comparatively low as compared to tall buildings.
Low-rise structures are easier to comply with fire safety norms. In such buildings, evacuation in case of emergency is also easy.
Low-rise structures have a higher resale value than tall buildings while providing a higher level of opulence.
With a limited number of stores, there is easy access to the street and thus, facilities such as markets, parks, and ATMs.
By being closer to the ground, the owner will be able to make better use of the benefits of the garden area.
Low-rise apartments
Cons
Ground floor or first-floor dwellings provide multiple points of access for intruders and do not provide security to the occupants.
Low-rise apartments become prone to damage in case of floods.
The lower floors allow limited access to a good view, which is not a concern in tall buildings.
Pros
Some perks that come with owning a home in a high-rise apartment complex are:
High altitude dwellings offer a noise-free environment along with cleaner air, better ventilation, and scenic views. The units also offer ample natural light.
There is immense privacy on the upper floors, which is often missing on the lower ones.
High-rise buildings often come with well-planned security systems in comparison to ground-level developments. Moreover, intruders have limited access to higher-level floors.
Climbing stairs up to 5+ floors can make anyone cringe. However, all high-rises offer elevators, making it convenient to reach the higher floors.
The number of housing units in high-rise structures is usually more than in low-rise buildings, leaving homebuyers spoilt for choices.
Cons
The drawbacks of a high-rise apartment are:
The higher the floor, the more difficult it is to evacuate in an emergency such as a fire. It is even more challenging if there are members with disabilities in the family.
The average construction cost per square foot for tall buildings is higher than for low-rise buildings, which makes them costlier than the latter.
Cleaning and maintenance of the exteriors of a high-rise building can be very costly and dangerous.
Taller buildings have a high chance of damage during earthquakes.



