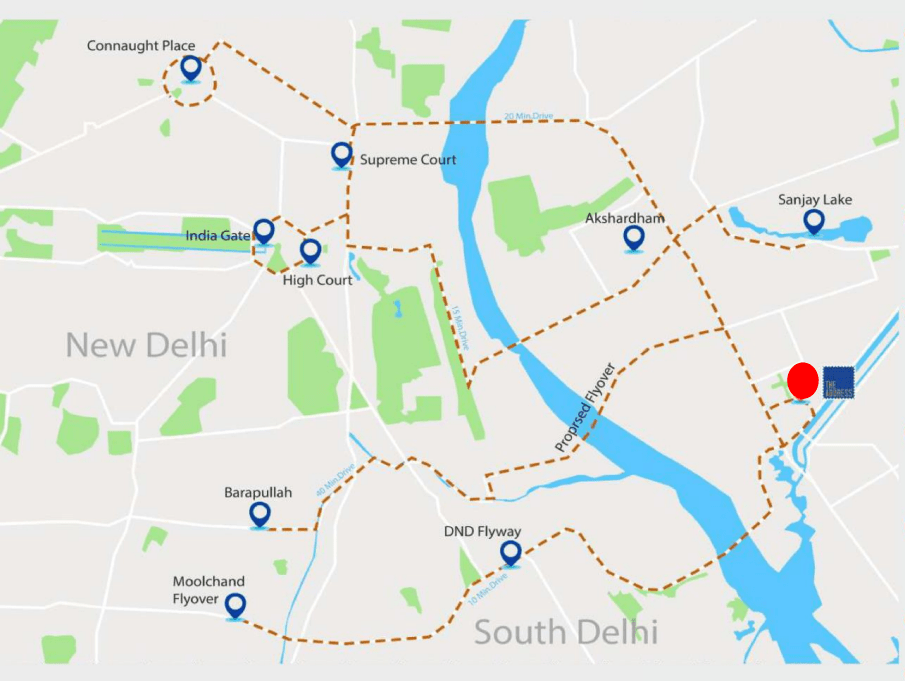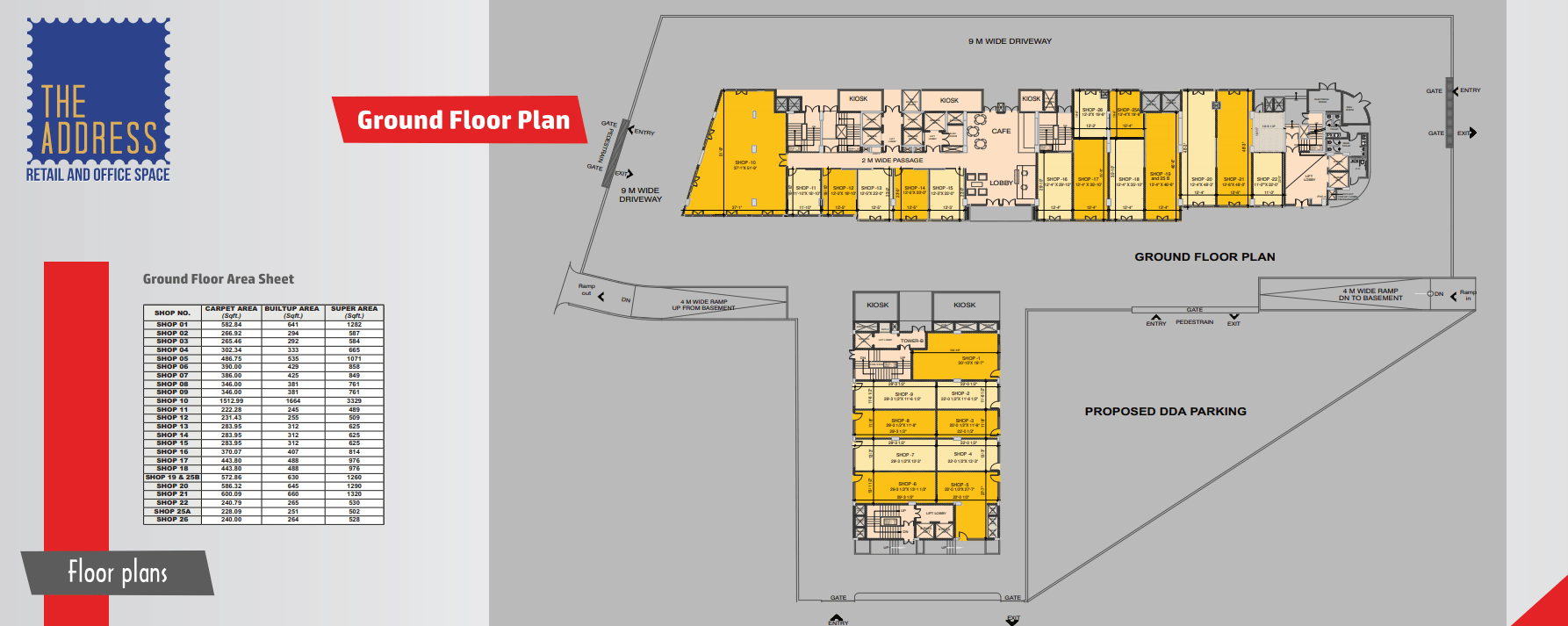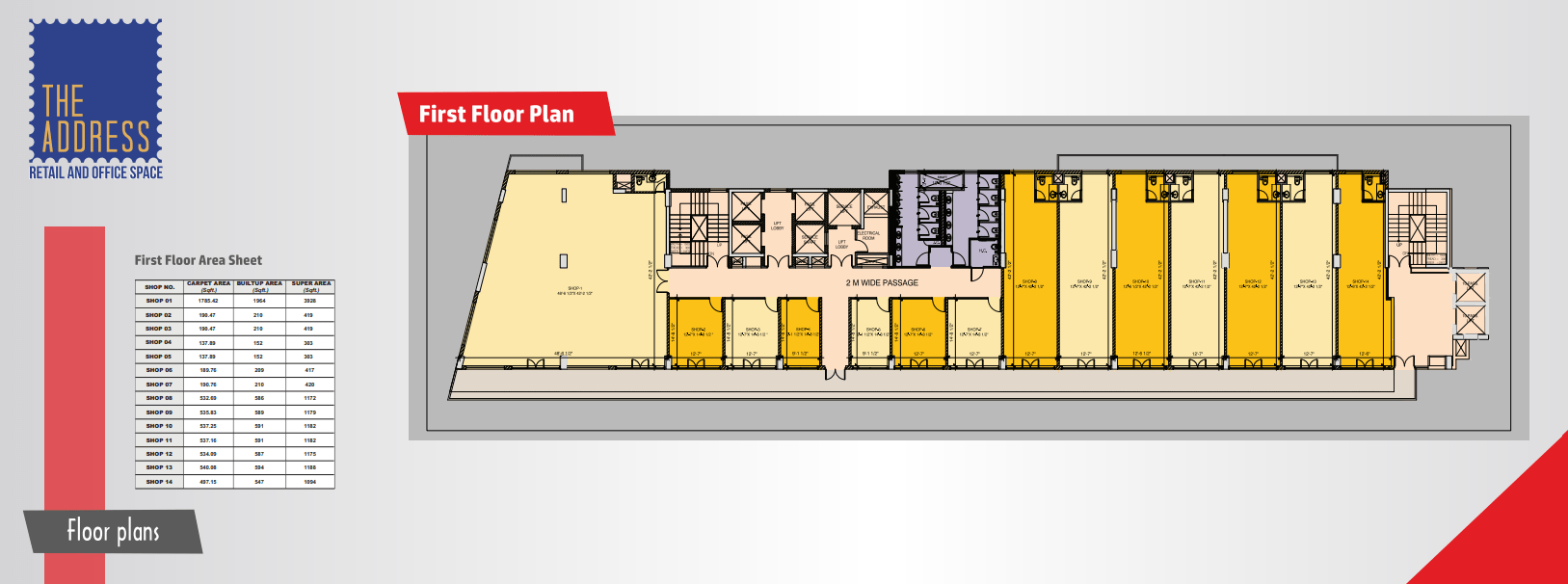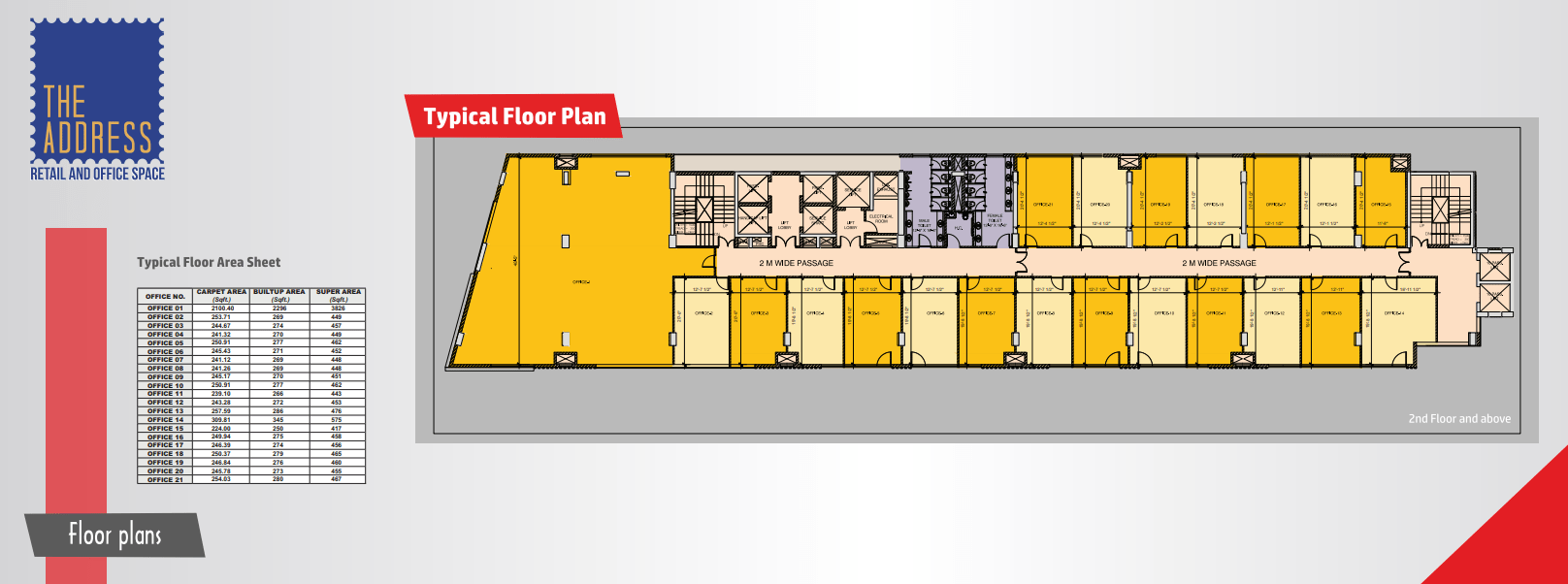Overview
- Commercial
- Property Type
- 300
- Sq. Ft.
- 1.12
- Lot
Description
About Nextra The Address
At Nextra The Address, prepare to be spoiled for choice – with the finest of aesthetically pleasing architecture by Indian designers. This 2,15,000 sq ft Office and Retail space is set to become the most sought-after development.
The project has a spectacular exterior appearance and thoughtfully designed interiors; Including walking paths, seating areas, fountains, huge lifts, and spectacular views of the Yamuna River across the floors. The complex is designed in contrast to a traditional commercial space but as a multi-use corporate building.
Nextra The address Mayur Vihar is a DDA-approved 1.12-acre community center commercial freehold plot in Mayur vihar phase-1 extension district center. Address Strategically located on the Delhi-Noida Link Road in Mayur Vihar, the campus enjoys excellent connectivity with South Delhi, Central Delhi, and.
NCR is bringing prime workspace for professionals like lawyers, doctors, chartered accountants, and architects. The project’s connectivity makes it an ideal location for co-working space as well.
Nextra The Address is one of the Best Commercial Spaces in Mayur Vihar Phase 1, Delhi East.
About Nextra Developers
Nextra Developers is a property development company based in Delhi NCR. It is committed to turning the dreams of its customers of property buying into reality.
The main focus of the firm is on developing projects with non-compromising standards of quality.
This ensures that it meets the specific demands of its discerning clients and provides them with the best option in today’s real estate market.
Short Details of Nextra The Adress
| Project Name | The Adress |
| Builder Name | Nextra Developers |
| Location | Mayur Vihar – I, Delhi East |
| Project Type | Commercial Property |
| Unit Types | Office & Retail Space |
| HRERA No. | DLRERA2018P0015 |
| Land Area | 1.12 acres |
| Structure | Tower A – G+10 Tower B – G+2 |
| Status | Ready To Move |
Brands Signed/Under Discussion
Retail Spaces:
Bikaner Wala: Operational
Headmasters Salon/Barista Cafe/Tikka Town/Yō China: LOI Signed, Fitouts to Start in April 2022
MCDONALDS: LOI Under Signing Stage
Multiple Other Brands Under Advance Discussion Stage
Highlights Features of The Address
- Energy-efficient building with excellent construction quality.
- Double Height Grand Entrance Lobby For Office Space.
- high-speed passenger and service elevator.
- Premium landscaping and ample open area.
- Air-conditioned lobby and corridors.
- 3-level basement parking and ample open car parking for office occupants.
- parking space for visitors.
- Highly Advanced DX System Air Conditioning for Individuals.
- Retail and Office Units.
- Minimum Monthly Maintenance Charges Only Rs.6/Sq. Feet.
- DDA approves freehold commercial property with all.
- Necessary approvals are in place.
- OC received, registry started, fit out in progress.
- RERA Registered Project, RERA Number: DLRERA2018P0015.
- Pre-approved loan from HDFC at the lowest interest rate.
Specification of The Address
➢ Well Ventilated Office Spaces through the use of energy-efficient glass
➢ Prime visibility of retail showrooms with Large Store Fronts & Glazing
➢ Vibrant open spaces with fountains and lush green landscapes
➢ Dedicated Drop off & Entrance Lobby for Office units
➢ Air-Conditioned office lobbies.
➢ Water-cooled Air conditioning to bring down the energy consumption and CAM
➢ High-Speed Elevators to ensure ease of circulation on all the floors
➢ Exterior Finish: Combination of Glass, GRC, Stone, Stainless Steel, and Painted surface
➢ Lobby Finish: Italian Marble flooring, Pop Ceiling, and a combination of tiles/stone
➢ Painted wall as per architect design
➢ 100% Power Back-Up through diesel generators
➢ Fully Finished Common Toilets with Modern Fittings & Fixtures
➢ Internal Signage: Main Lobby equipped with Tenant Directory & Directional Signs
➢ Manned Reception and Access controlled building entry & exit including lift.
➢ Boom Barriers at Entry & Exit Points of the building.
➢ Provision for wet points
➢ Provision for Cable TV, Optical Fiber connectivity & Fixed Line down the energy consumption, and CAM
➢ FA and PA system for common areas
➢ Modern Fire Detection and Suppression Systems.
➢ Automated Building Management System
➢ Valet parking
➢ Floor To Floor Height: 3.5 Meters, Clear Ceiling Height: 2.7 Meters
Amenities of The Address
Location Advantages of The Address
- 21 km from IGI Airport.
- 200 meters from Mayur Vihar Phase-1 Extension, Metro Station.
- 6 km., 10 minutes drive from Supreme Court & Delhi High Court.
- 8 km, 12 min. drive from ITO & India Gate.
- 8 km, 12 min drive from South Extension, South Delhi via DND.
- 10 km, 12 min drive from Defence Colony, South Delhi via Barapullah flyover.
- 12 km, 15 min. drive from Rajeev Chowk, Connaught Place.
- 14 km, 18 min. drive from INA market Via Barapullah Flyover.
Price List of The Address
Retail Space Price:
| Floor | Minimum Size | Basic Price/per Sq.Ft. + Extra Charges | |
| 1. | Ground Floor | 500 Sq. Ft. | 45,000/Per Sq. Ft. |
| 2. | First Floor | 300 Sq. Ft. | 32,000/Per Sq. Ft. |
Office Space Price:
| Minimum Size | Price/per Sq.Ft. + Extra Charges | |
| 1. | 450 Sq. Ft. | 19,000/Per Sq. Ft. |
Get Exclusive Deal in Nextra The Address Mayur Vihar Phase 1, Delhi East with Our Expert Support: +91- 80762 05941
Location Map of Nextra The Address

Address
Open on Google Maps- City New Delhi
Details
Updated on July 29, 2023 at 12:26 pm- Property ID: Nextra The Address
- Price: ₹ 19,000 - 45,000/ Sq. Ft.
- Property Size: 300 Sq. Ft.
- Land Area: 1.12
- Property Type: Commercial
- Property Status: Booking open







